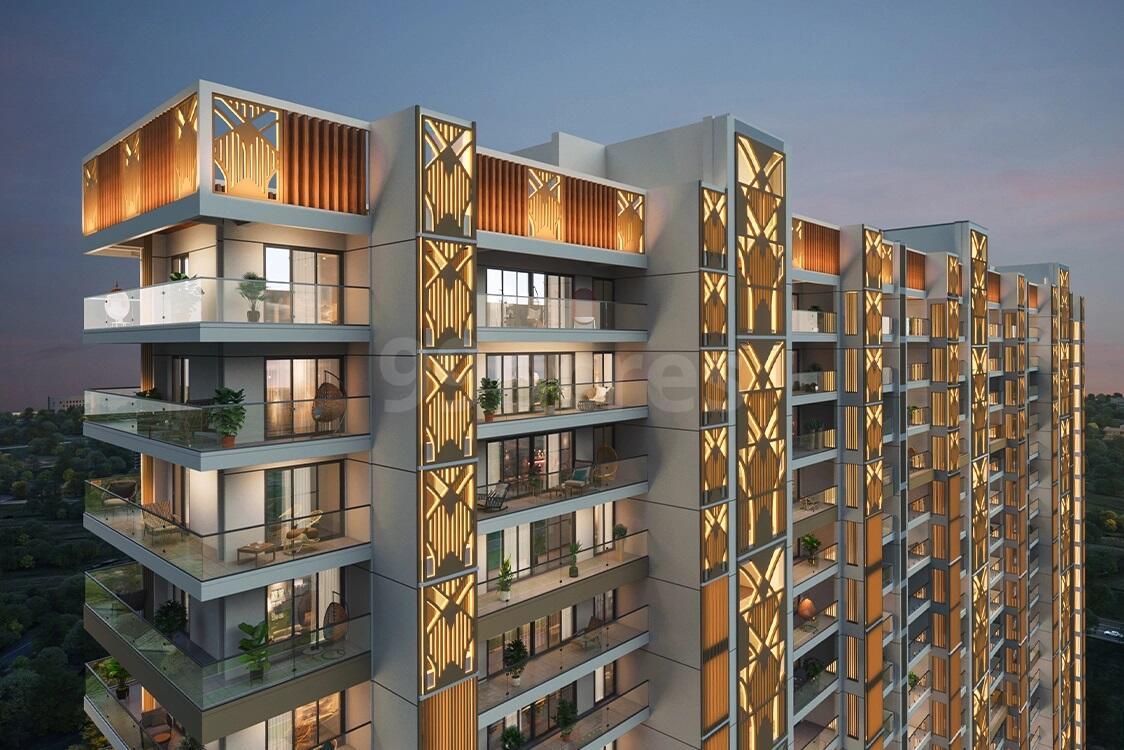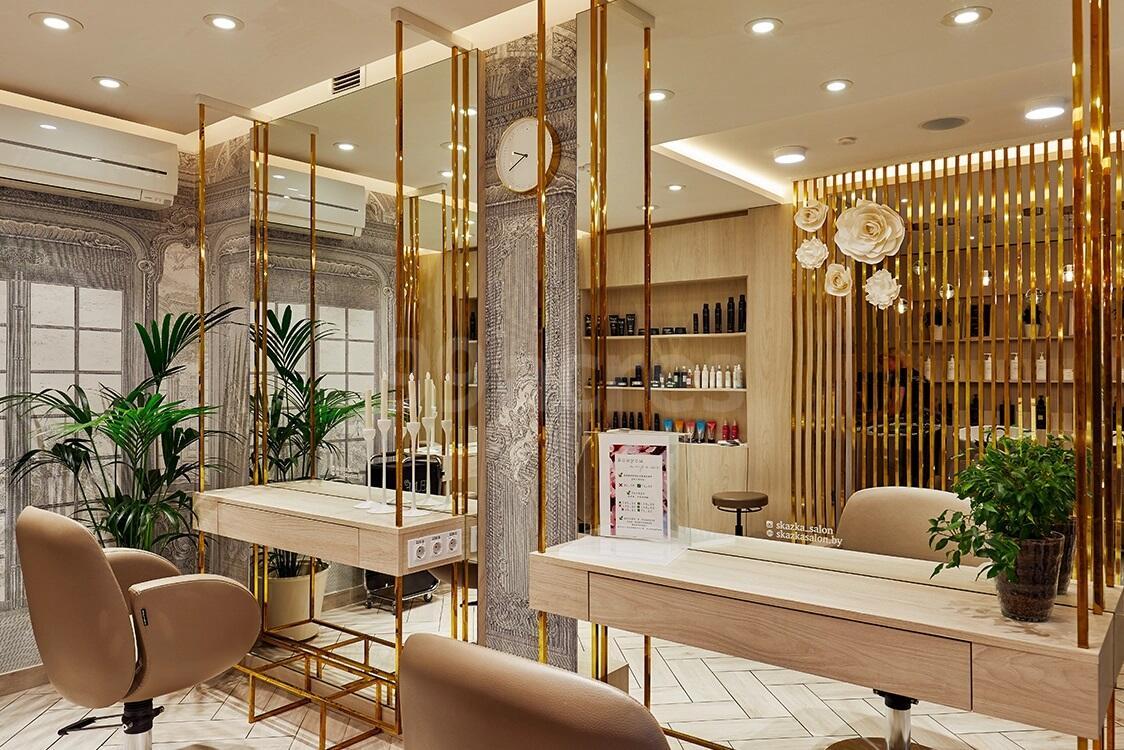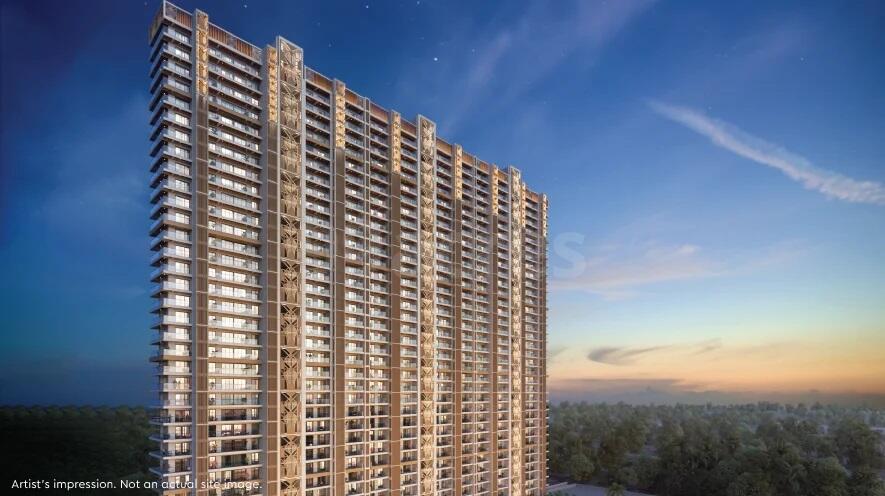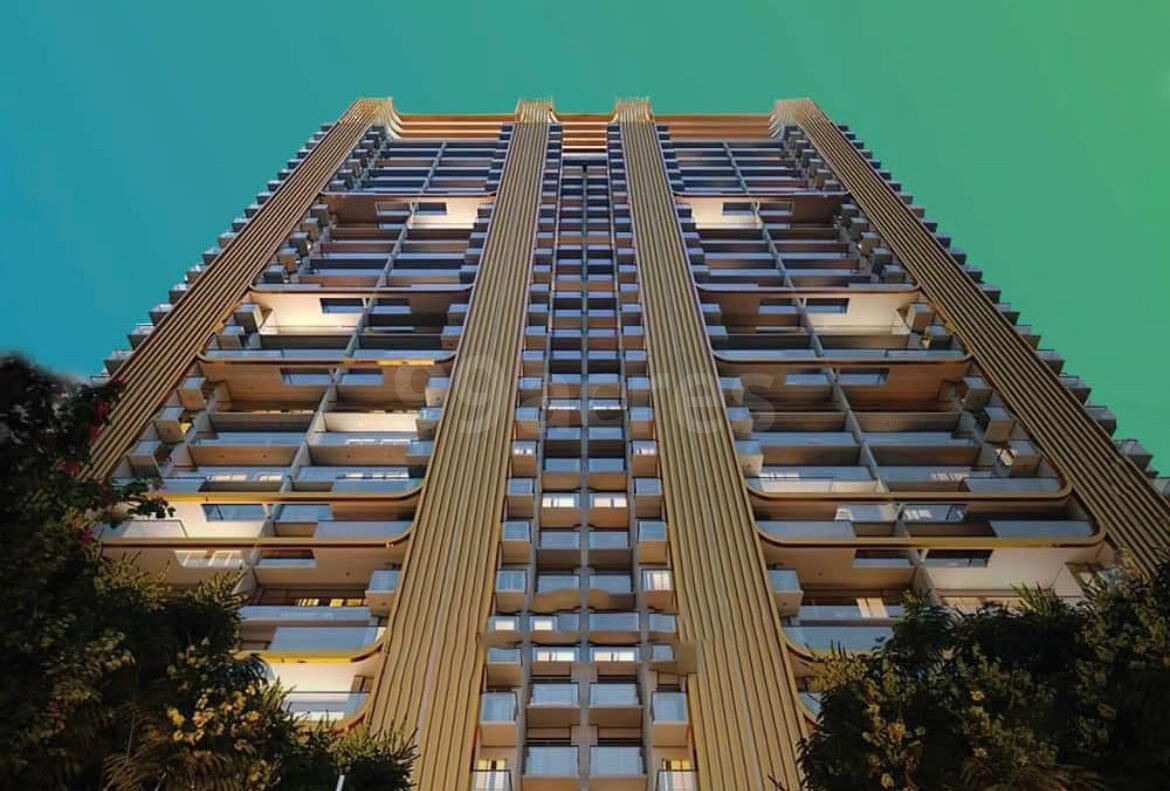The material and information contained herein is for general informational purposes only, and does not constitute an endorsement/warranty/representation/offer from http://www.suremyhome.com. Sources of Information : Project details presented on this page are collected from public sources including State RERA websites (wherever applicable), project websites created by builder and authorized channel partners and official documentation shared by these authorized advertisers (project brochure, price list, payment plans). http://www.suremyhome.comonly presents this content in easy format for user research and user education and does not own any content. Users are advised to exercise caution and validate facts from builder / promoter before purchase.







